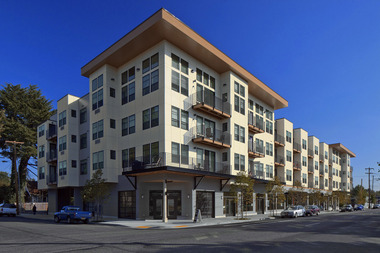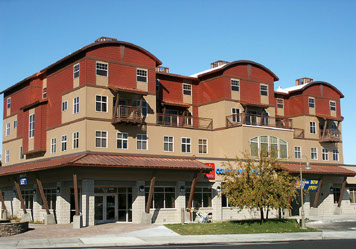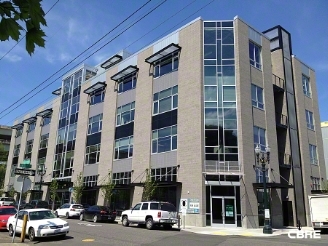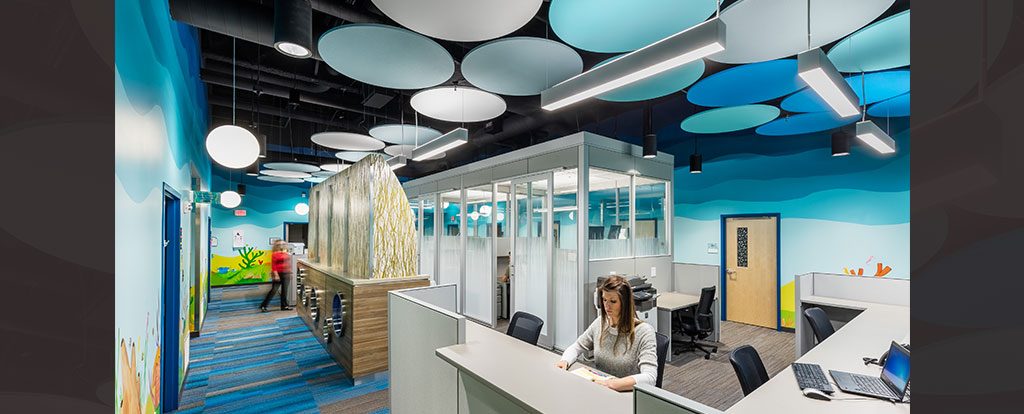
Mechanical, Electrical, and Plumbing design for this 8,600 square foot deep sea adventure inspired pediatric health clinic. It was designed to provide easily accessible state-of-the-art services while creating a clinic like no other.
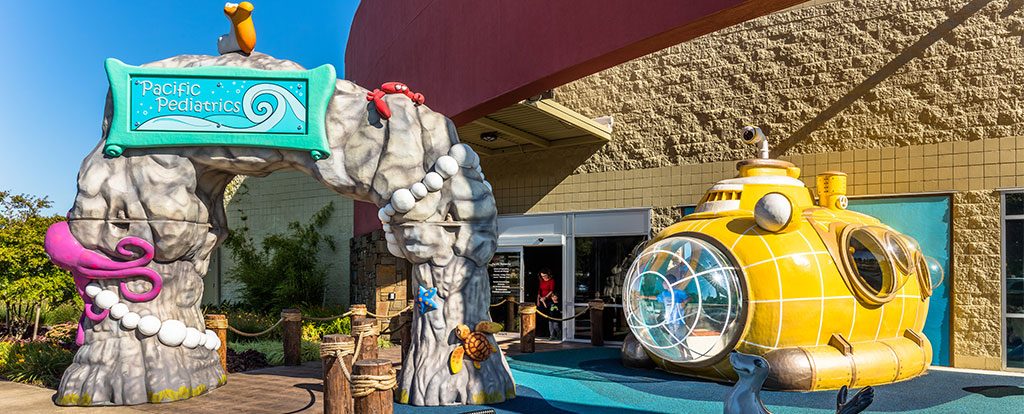
The clinic includes 12 exam rooms, a mini lab, WIC services and supports group visits.
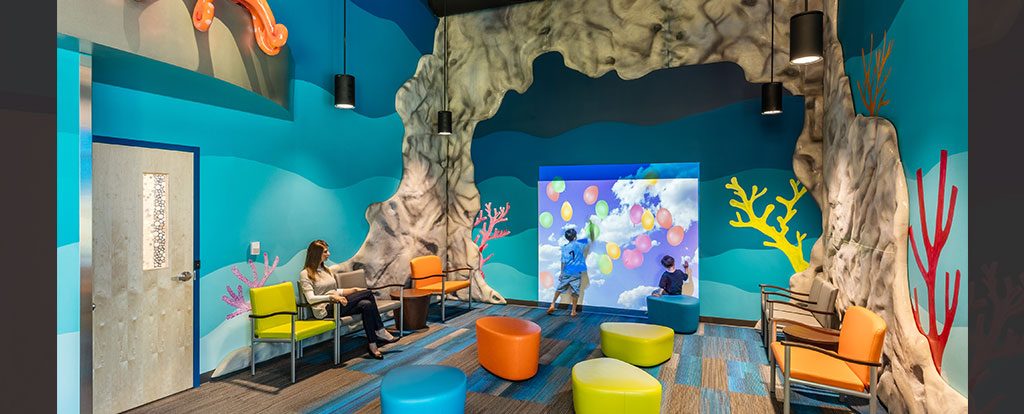
The dynamic deep sea motif creates a unique experience that captures the imagination of children through discovery and play.
Category Archives: Office
Tillamook Medical Plaza – Adventist’s Hospital – Tillamook, OR
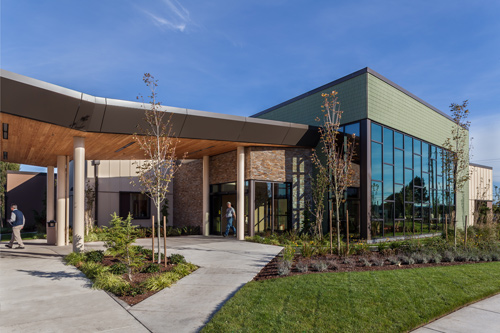
Mechanical, Electrical and Plumbing design for this new medical office building, on the campus of Adventist’s Tillamook County General Hospital, which accommodates 12 providers.
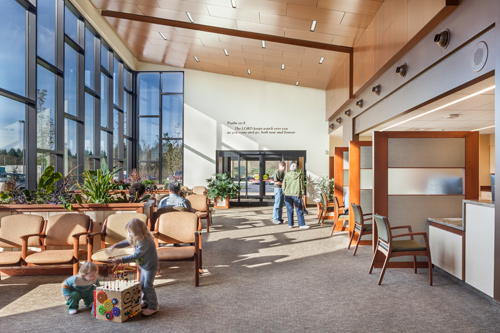
Technology is a key feature of the facility, and future technology changes are accommodated, including informational monitors, flexibility / adaptability for computers in exam rooms, and adjustable workstations to accommodate correct ergonomic practices.
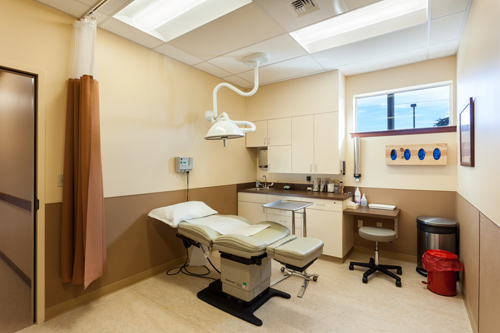
Garmin AT Addition
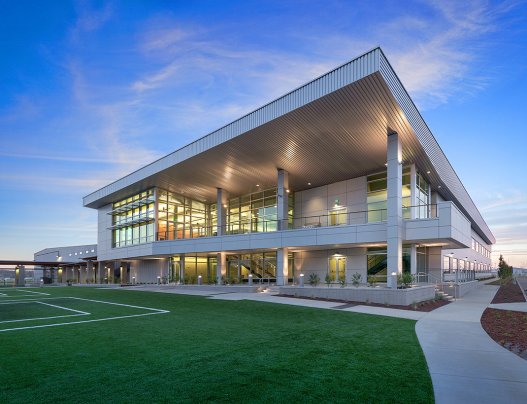
Mechanical, Electrical, and Plumbing design for this new facility that has offices and support spaces for up to 150 engineers and a call center for more than 200 staff.
Two-story skylit spaces in the center of the building support collaboration and fill the building with daylight.
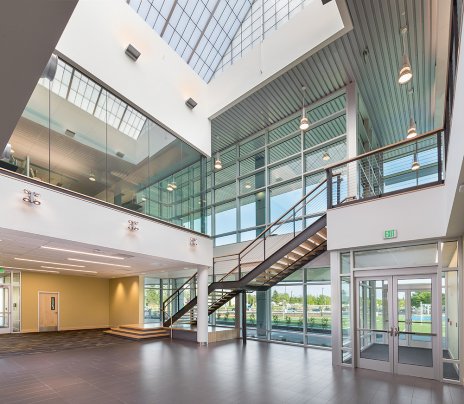
Situated around a newly-designed sports field, the building creates a cohesive campus supportive of Garmin’s goal of providing a dynamic and innovative work environment.
The building features 100% LED interior and exterior lighting.
State-of-the-art digital lighting controls interconnected with common CAT5 data cabling were utilized for occupancy sensing, manual dimming, and automatic daylight dimming, as well as being integrated with the building’s Energy Management System for nighttime sweeps.
A 300 kW diesel generator provides code-required emergency backup as well as owner-requested standby backup.
The Albert – LEED Silver
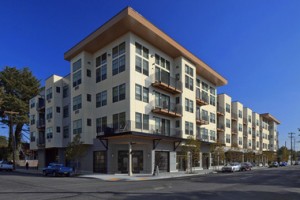
Mechanical, Electrical and Plumbing design of the new four-story mixed-use complex. Features solar-thermal hot water and LED lighting. Services include LEED energy modeling, documentation, and fundamental commissioning.
Location: Portland, Oregon
NuMiss Building – LEED Platinum
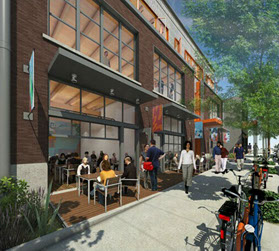
Mechanical, Electrical and Plumbing design for the shell and core of this 20,000 square foot, 3-story office and retail mixed-use building. Services also include LEED documentation and energy modeling.
Location: Portland, Oregon
Newport Terrace
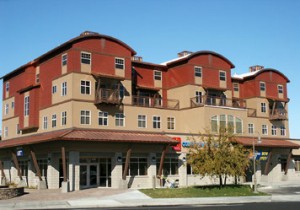
Mechanical, Electrical and Plumbing design for this new mixed-use building with underground parking, first and second floor offices totaling 26,500 square feet. Two-story townhouses on the third and fourth floor totaling 8,750 square feet.
Location: Bend, Oregon
Overton Office Building – LEED Platinum
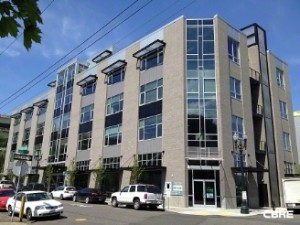
Mechanical design and LEED coordination, documentation, and energy modeling for the new 70,500 square foot office building.
Location: Portland, Oregon
