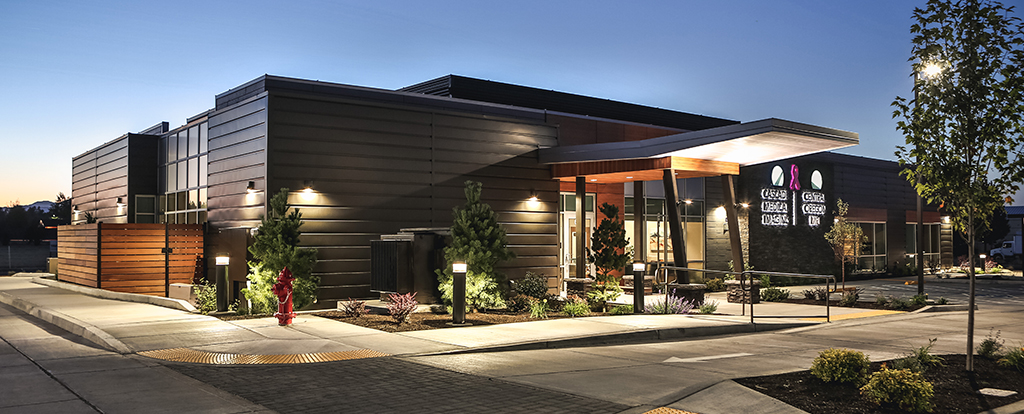
Mechanical, Electrical & Plumbing design for a new Central Oregon Radiology Associates imaging center on the St. Charles Family Care Center campus in Bend, Oregon.

Mechanical, Electrical & Plumbing design for a new Central Oregon Radiology Associates imaging center on the St. Charles Family Care Center campus in Bend, Oregon.
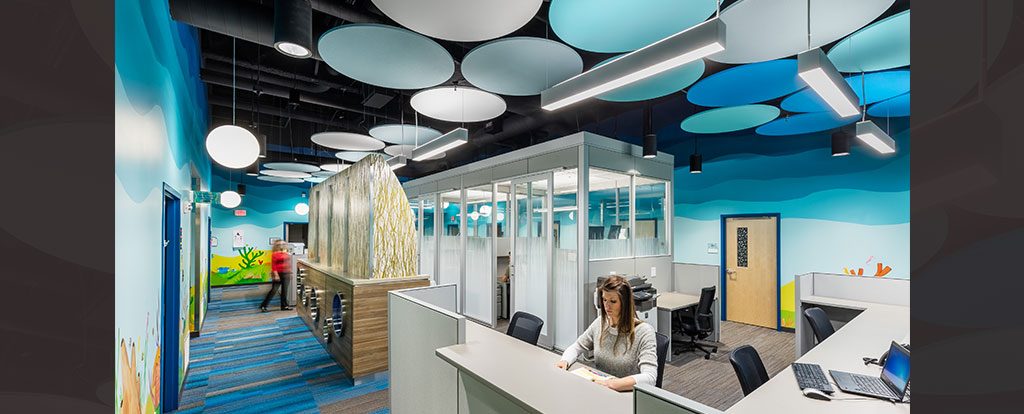
Mechanical, Electrical, and Plumbing design for this 8,600 square foot deep sea adventure inspired pediatric health clinic. It was designed to provide easily accessible state-of-the-art services while creating a clinic like no other.
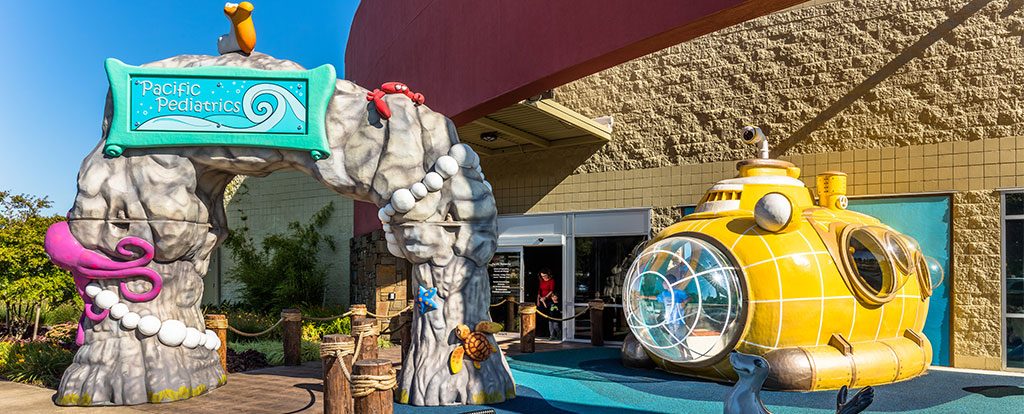
The clinic includes 12 exam rooms, a mini lab, WIC services and supports group visits.
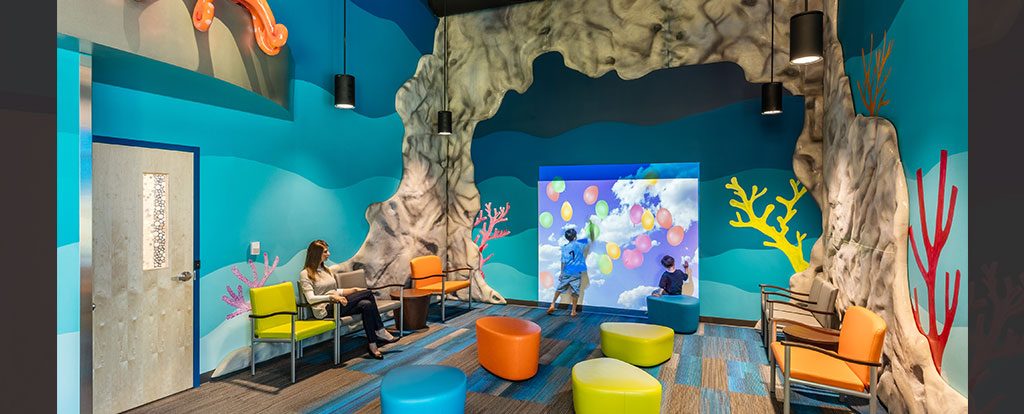
The dynamic deep sea motif creates a unique experience that captures the imagination of children through discovery and play.
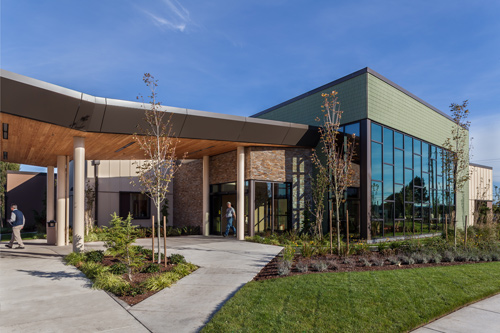
Mechanical, Electrical and Plumbing design for this new medical office building, on the campus of Adventist’s Tillamook County General Hospital, which accommodates 12 providers.
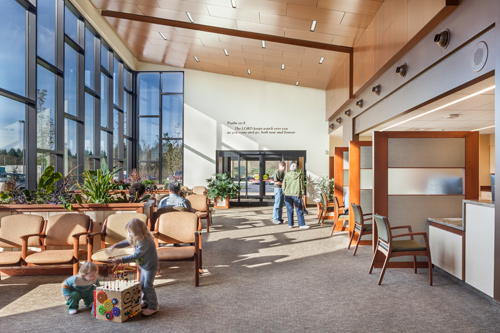
Technology is a key feature of the facility, and future technology changes are accommodated, including informational monitors, flexibility / adaptability for computers in exam rooms, and adjustable workstations to accommodate correct ergonomic practices.
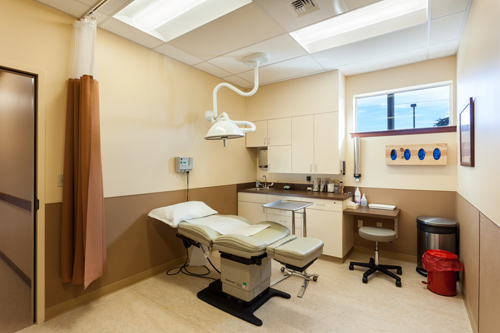
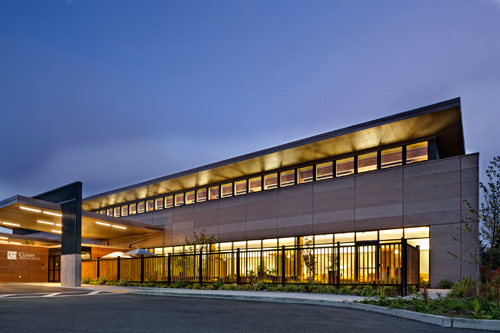
Mechanical, Electrical, and Plumbing design for this new hospital, which provides this Southern Oregon region with significantly expanded healthcare services.
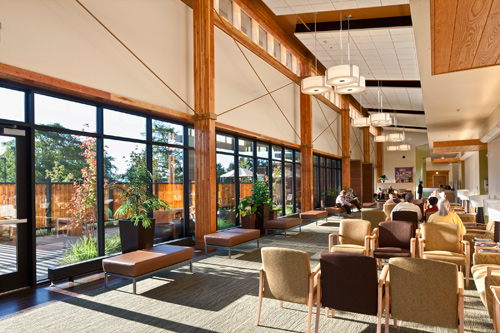
Includes a laboratory, infusion services, imaging, and orthopedic, pediatric, and family practice clinics.
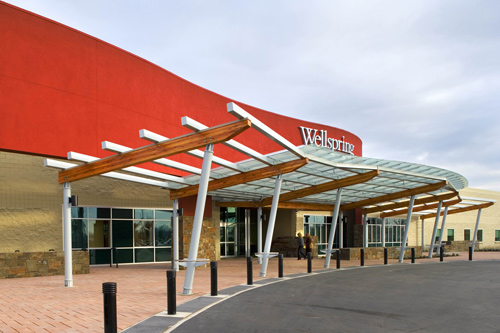
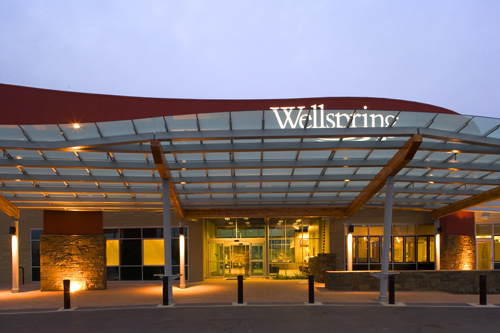
Mechanical, Electrical, and Plumbing design for this freestanding health and wellness center, designed for Silverton Hospital, completely transforming the shell of a defunct retail chain store.
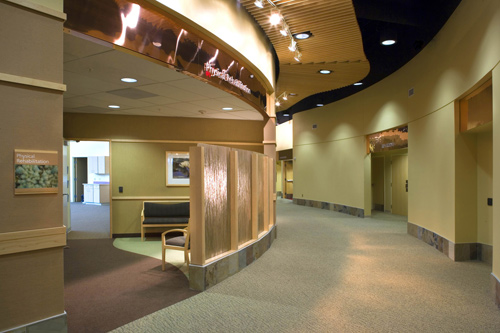
Complementing the hospital’s customary services, it provides integrative medicine, aesthetics/dermatology/spa, NW style bistro, health retail, PT/rehabilitation, conference center, fitness center, health education, urgent care, healthy weight, and healing gardens.
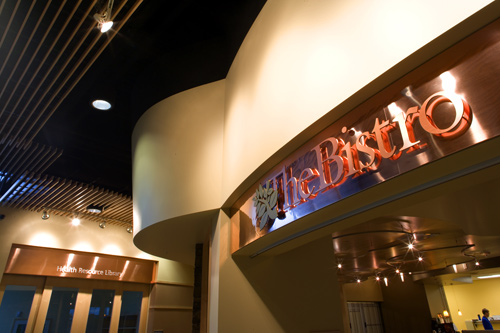
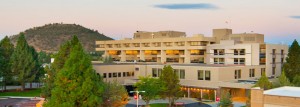
Mechanical, Electrical and Plumbing design for the remodel of existing space into a dialysis clinic. Includes full LED lighting package.
Location: Bend, Oregon
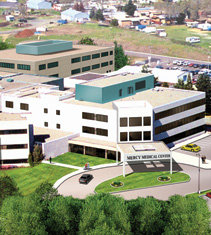
Mechanical, Electrical and Plumbing design for a number of remodels and additions, including MRI and surgery rooms.
Location: Roseburg, Oregon

Mechanical, Electrical and Plumbing design for a number of remodels and additions, including a new dental clinic with LED lighting, chiller plant upgrades, and an imaging center.
Location: Roseburg, Oregon
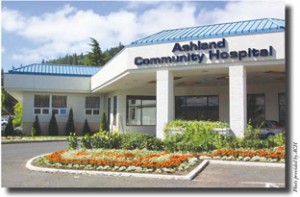
Mechanical, Electrical and Plumbing design for the 39,000 square foot addition and remodel including the addition of four new surgery suites, patient bed areas, and second floor office support spaces. Winner of 2005 DJC top projects award.
Location: Ashland, Oregon